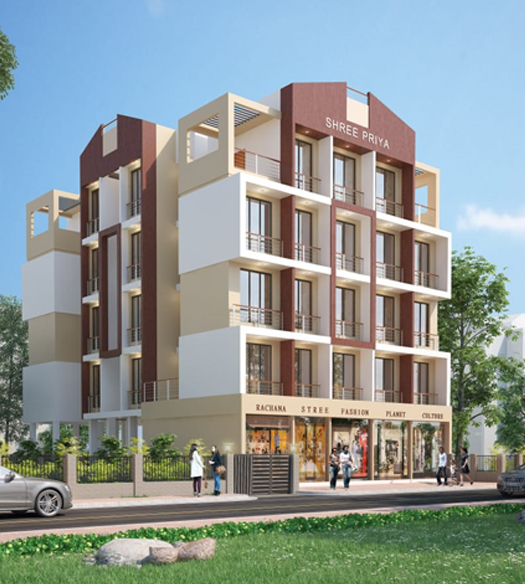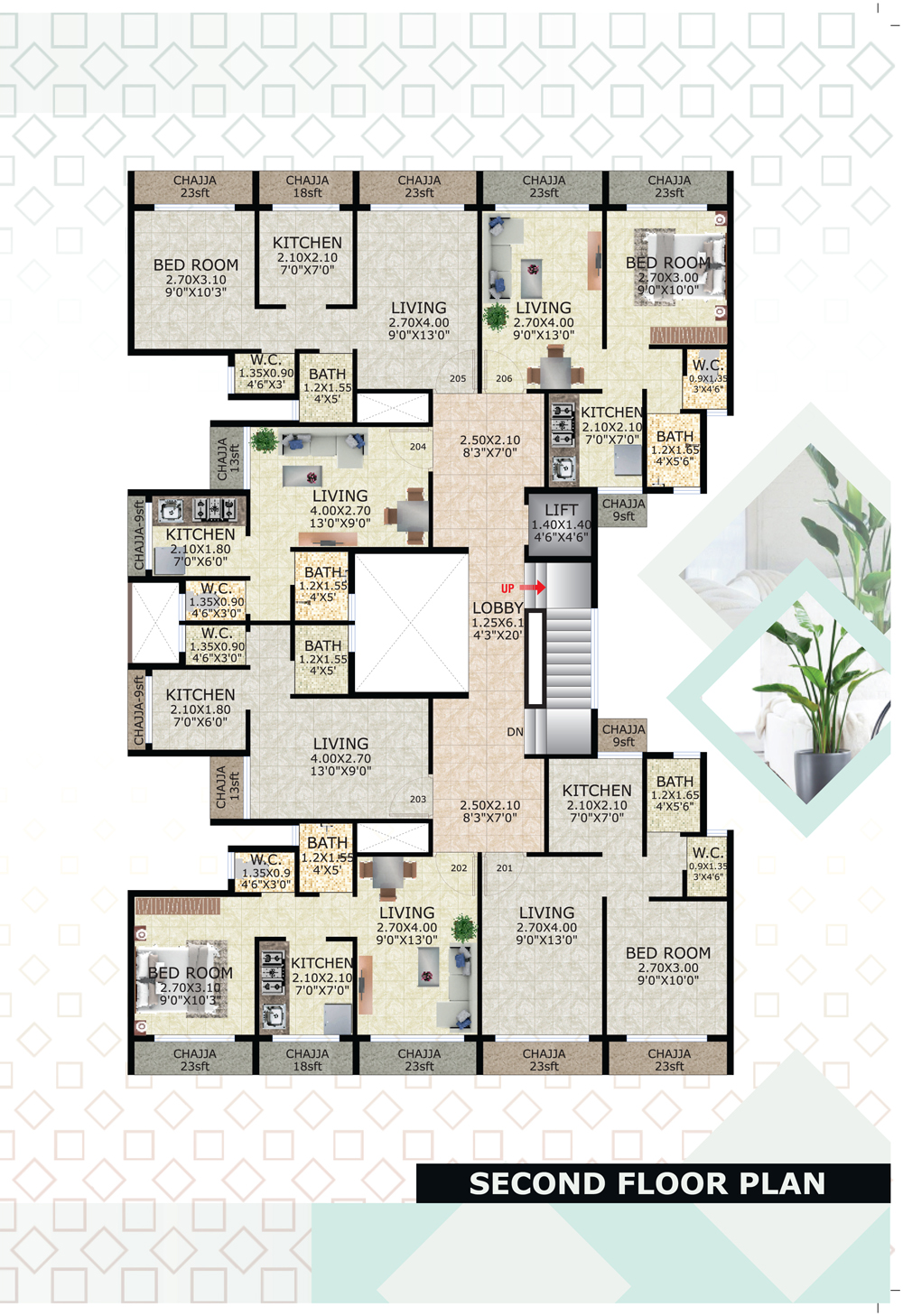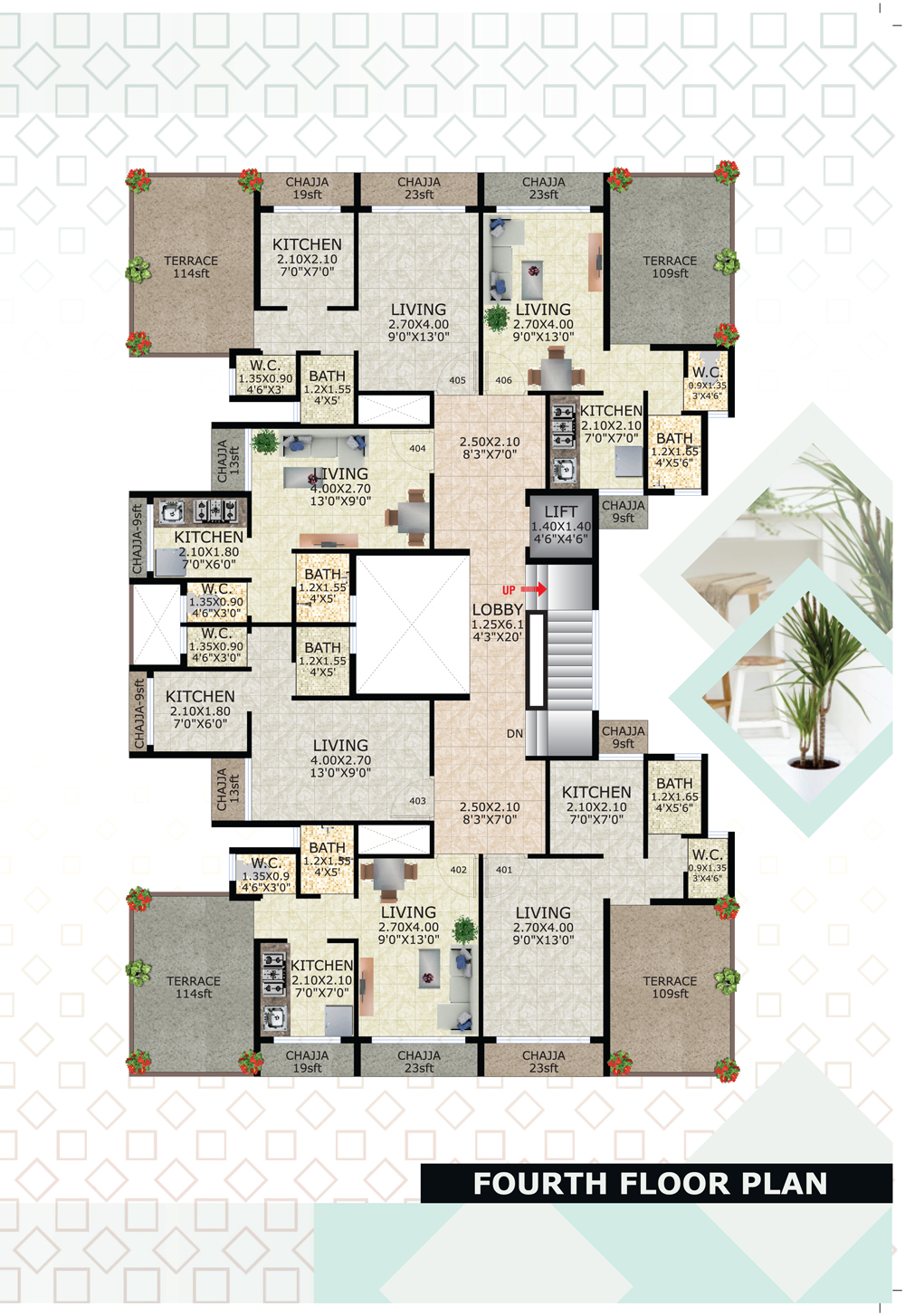Location Advantage
![]()
Upcoming International Airport
5 minutes Drive
![]()
Baman Dongri Railway Junction
10 minutes walking distance
![]()
Upcoming Navi Mumbai SEZ
1 Km. Away
![]()
Nhava - Sheva Sea-Link
5 Minutes Drive
![]()
Mumbai - Pune Expressway
15 Minutes Drive
![]()
Close Proximity To Multiple Bank, Markets, Hospitals, Schools, Colleges, Gardens, Play Grounds, Railway Station, Mall & Multiplexes, Restaurants, Hotels
7 Mins
![]()
Jawaharlal Nehru Port Trust(JNPT)
7 Mins
![]()
Upcoming Metro Railways
15 Minutes Drive
![]()
Existing Seawood Darave / CBD Belapur Rly Stn.
15 Minutes Drive
![]()
Palm Beach Road
9 Minutes Drive
Project Highlights

![]() CIDCO Clear Title Plot
CIDCO Clear Title Plot
![]() 11 mtr. Road infront of the Project
11 mtr. Road infront of the Project
![]() Project of G+4 Storeys With 1 BHK, 1 RK Flats and Shops.
Project of G+4 Storeys With 1 BHK, 1 RK Flats and Shops.
![]() State Of The Art Amenities.
State Of The Art Amenities.
![]() Priced 32% Lesser Compared To Other Neighbourhood Projects.
Priced 32% Lesser Compared To Other Neighbourhood Projects.
![]() Connected To Local Rail and Upcoming International Airport.
Connected To Local Rail and Upcoming International Airport.
![]() Accessible by all means of Transport.
Accessible by all means of Transport.
![]() Near to Multiple Bank, Markets, Hospitals, School, Colleges, Gardens, Play Grounds, Railway Station, Mall & Multiplexes, Restaurants, Hotels at Proximate Distance from the Project Site
Near to Multiple Bank, Markets, Hospitals, School, Colleges, Gardens, Play Grounds, Railway Station, Mall & Multiplexes, Restaurants, Hotels at Proximate Distance from the Project Site
Internal Specifications
Flooring
Kitchens
Doors
Windows
Wall Finish
Bathrooms / WC
Electrical
Parking
Lifts
Water Tank
Floor Plans
Location Map






